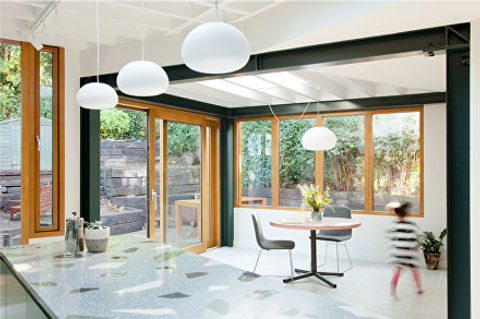
Generation Game
nimtim were invited to re-imagine an existing Victorian house in Forest Hill and propose a solution that met current and future needs for the three generations that occupied it.
The design process was structured to ensure meaningful collaboration with every member of the family. Nimtim assessed and balanced all of these sometimes conflicting needs and requirements. They also invited the family to contribute ideas to the design in terms of colours, materials, layout. This meant everyone felt a sense of ownership with the new family space and even helped fabricate some of the key elements - such as choosing the colour and size of the marble pieces in the terrazzo worktop.
The brief was to create a space for the family to relax together but also be flexible enough to provide a living space and bedroom for the grandmother at ground level in the future. The response had to balance all of these complex requirements without significantly extending the existing house due to its location within a conservation area. nimtim proposed a new addition that was twisted against the geometry of the rest of the house. This space acts as focal point to the other spaces around it, becoming a kind of shared courtyard / threshold connecting the new annexe, family kitchen/ dining room and framing a re-configured garden.
The angled extension invites the garden to become the focus of the house: it is conceived as a garden pavilion that has merged with the existing house.
Thus the simple structure of the space is exposed with painted dark green steels and exposed ceiling joists, weaving the pavilion into the landscape.
Internally, materials celebrate the context of the house with pale-grey cement tiles that express the different geometries and use these angles to softly demarcate the spaces. The green kitchen cabinets are complemented by the kitchen worktop in dark grey terrazzo and a spectacular bespoke terrazzo island with large marble aggregates of contrasting colours - placed personally by the family in the factory. Externally, the exposed stained Accoya timber doors are framed by natural cement board cladding.
The innovative use of angles is used to connect inside and out making both the garden become part of the house and the new extension part of the garden.
“Nimtim were incredibly collaborative. They took our nascent thoughts and vague brief, and made them real, adding their own clever interpretation of our needs along the way. The end result is more than we could ever have imagined - a beautiful new family space that is layered, nuanced, stylish and practical”.
The project completed in late 2018.









