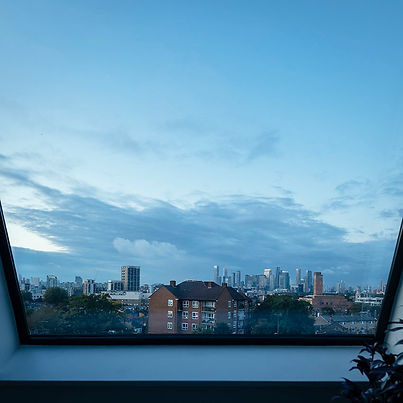
Tall House
The existing house was neglected, draughty and warren like. Despite being an historic asset it had been stripped of all but a few original features. The steep local topography meant that despite appearing 2 storeys high at the front elevation the house appears as 5 storeys at the rear.
The clients’ brief was to create comfortable, flexible living spaces that were also usable and comfortable for their two beloved dogs Luna and Rambo.
Importantly they wanted to test scenarios including older age and ill health to ensure the house could be adaptable and resilient over time. They shared an intention to re-use as much of the existing fabric as possible and understood the need to place even more design resources during the site phase to respond to unknown conditions and to work around the existing fabric.
The existing house was constructed with a structural spine wall separating the front and rear of the property, and nimtim’s proposal sought to emphasise the contrast in characteristics of the front-facing and rear-facing spaces: more intimate, cosier spaces at the front, and taller, lighter, brighter spaces at the rear. It also responded to aspect and climate with smaller openings at the front facing South and much larger, more generous openings facing North - reducing solar gain and taking advantage of expansive views over Canary Wharf and the North bank of the Thames.
The organisation of the new spaces was based around improving the legibility of the house. The new double-height void in the living space to the rear emphasises the verticality of the house and acts as an anchor to the existing circulation.
Three key types of space - communal, intimate and supporting, are each given individual material and spatial characteristics.
The historically sensitive context required a thoughtful approach. At the front this meant refurbishing and/or reinstalling front elevation features and finishes while to the rear elevation adapting and extending existing openings to create a contemporary scale within the historic fabric. Wherever possible materials were reused - the bricks from the demolished lean-to were repurposed and the existing joists and studs were reused wherever was possible.
The result is a bright, warm and comfortable house that celebrates historic characteristics whilst delivering client objectives for a contemporary home.













